For months and months I’ve been planning on getting chickens and trying to design the best house I can for them! Some of the coops online are just incredible and there is so much information out there on what you should (and shouldn’t!) do that the whole thing has become slightly overwhelming!
We are so blessed to have already at the back of the a 2m x 2m concrete base ready to go – I’m particularly pleased about this as it is the ‘gold standard’ for keeping your chickens safe from predators as nothing can dig under concrete! There is also a secure gate to open into the run and even the posts to take the wire in the run! Here was a photo I posted of that corner in another post:
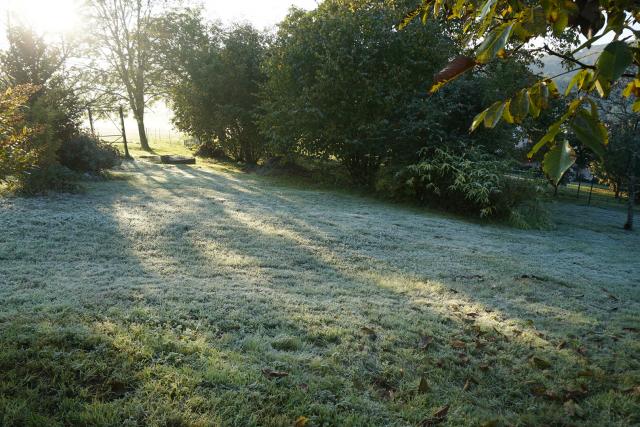
And a rough sketch of the layout:
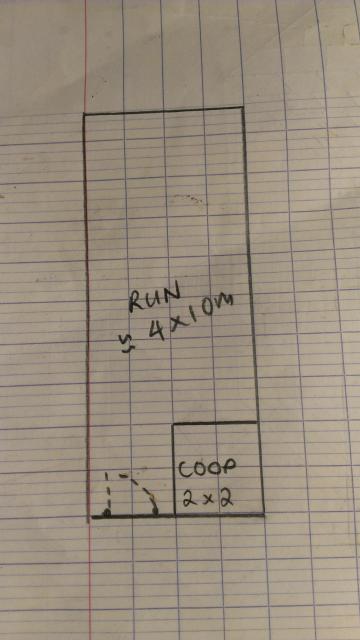
Within the 2×2 metre coop area the actual house will be the size of a pallet as that is what I’m using for the base (covered in a piece of chipboard then lino for easy cleaning) so that is 1 x 1.2 m.
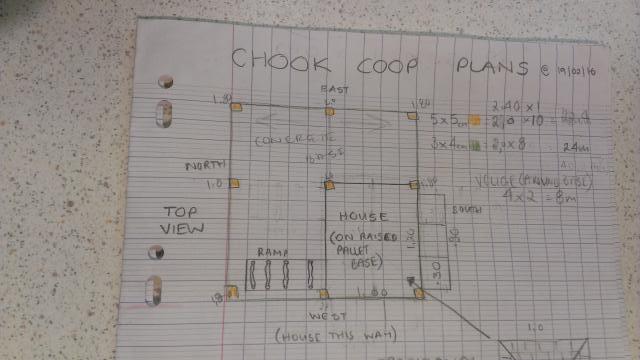
Our neighbours all have gorgeous gardens (and we are trying to head that way) so want to make something that is attractive as well as practical and safe for our new family members! Here in the Dordogne they have a particular roof style known as the Perigord style so we have incorporated that as a design feature over the coop. Sadly as our house is a barn conversion we don’t have any rooflines like that ourselves so this is an exciting addition!!
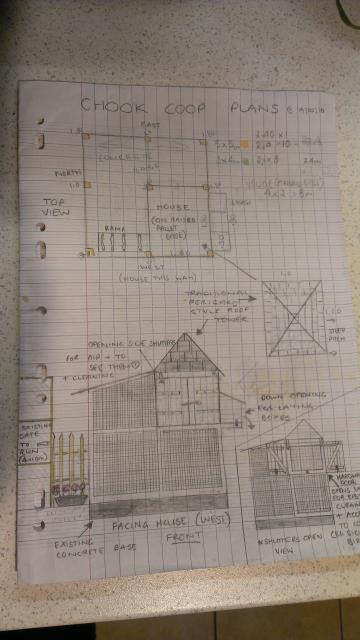
The area itself is fairly shaded in the day in the summer but we are going to have shutters on the side facing the house so we can open it up to let air in (chickens need good ventilation), watch them from the house if they are inside and it will also enable easy access for cleaning.
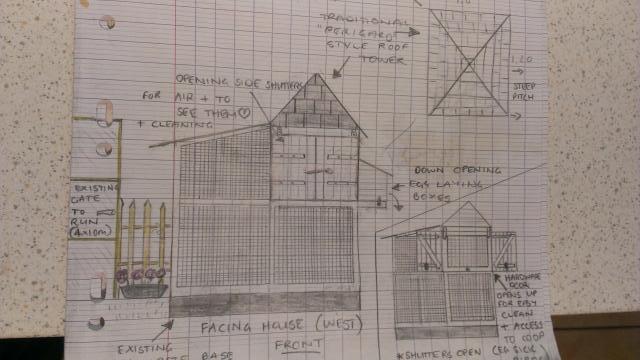
On the southern side the will be 3 laying boxes coming out from the main structure with a fold down door to access the eggs. I’m hoping this is the right decision as I originally had it where you opened from the top which I thought would be easier for the kids to get at but then I was worried about cleaning it – would love to hear anyone’s thoughts on this.
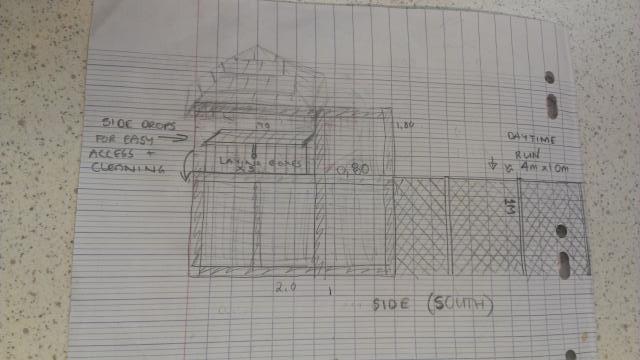
The northern side of the coop is where the entry is and access is via the gate into the run then into the coop. I’m hoping this will reduce the chances of escaped chickens (our garden is currently only fenced on 2 sides and there are wandering dogs). I’m afraid my drawing / perspective skills got the better of me at this point so this only shows the front half of the coop!
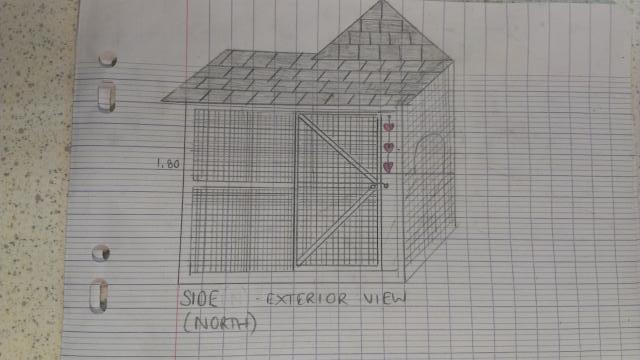
And this is the view from inside looking at the house part (again struggling with my drawing skills!):
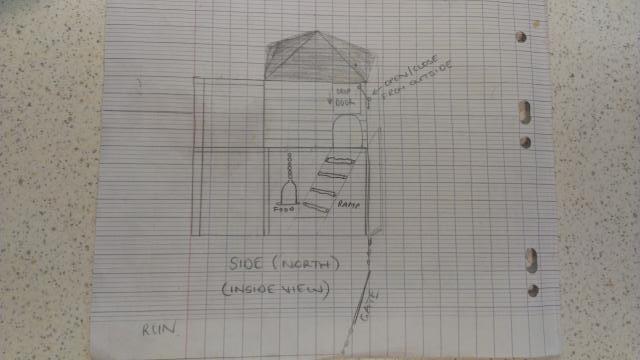
The area under the house is open for them and I’ll hang their food and water dispensers under there. The ramp will have natural sticks as the treads so need to find some nice ones as they are better for their feet than cut wood, and of course they look pretty! There will be a drop down door to close their house at night with a hook and rope system from the outside.
So there we have it – I can’t wait to get going! We already have the wood for the house section – 2 Ikea futon bases and a pallet for the base so just need to get the rest of the wood and the hardcloth for the coop and chicken wire for the run.
