I have just realised after looking back through my blog posts that while there are lots of garden and children photos I haven’t actually posted any pictures of the house! So to remedy that here we go with some from the front!
This is the northern end where we live:
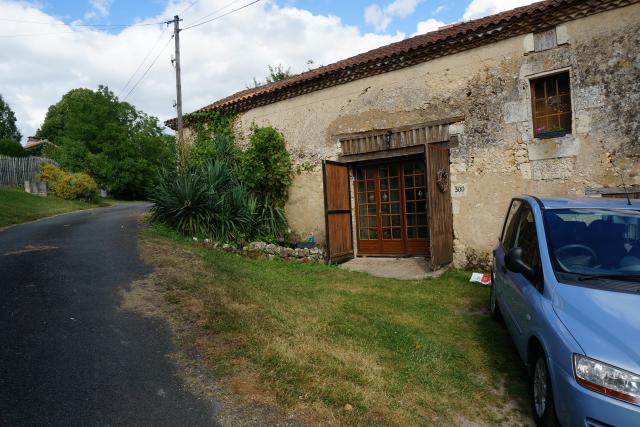
The big French doors go into what is currently an unconverted double height entry with the far left end downstairs being the kitchen / living, the wall separating these two areas will be knocked down to make a huge open space. There will be a new floor put in above where the French doors are to make another bedroom. Above the kitchen / living is a huge room which the boys currently share (this will be split in two as it is 30m2 so plenty of room). The lintel that you can just see behind the car is the window the the office / guestroom that is half renovated that I posted about a little while ago and the room above that is currently our bedroom and was renovated by the previous owners, we have replaced the window with double glazing but not much else needs doing (until we split it to make the new upstairs bathroom that is!). So once the boys room is split and the new room above the entry done we’ll have 5 rooms (bed or study) with four upstairs and one downstairs, downstairs shower room, upstairs bathroom (we have recently managed to find a stunning old cast iron bath tub that will be going in!) and big living space / kitchen in this section of the house.
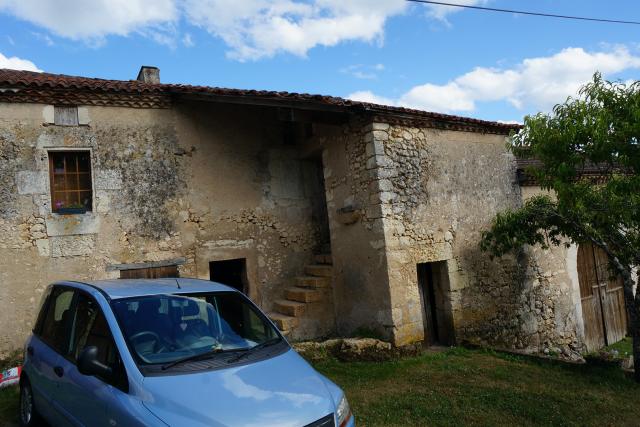
This central section of the building is what we think would have been the original building (there are exterior windows giving onto the big barn) and the stone stairs at the front and some other details like the stone sink suggest a very old building (14th or15th C perhaps – I need to do more research). This area is totally unrenovated at present but the plan is to make the room through the door at the bottom of the stairs into a big kitchen (giving out onto the garden on the other side of the building) with a bedroom above and a small mezzanine (child’s bedroom / study) over that. The small room under the stairs is currently where we keep the bins / bikes etc but may possibly end up having our boiler in it as well and above will be the ensuite giving onto the master bedroom.
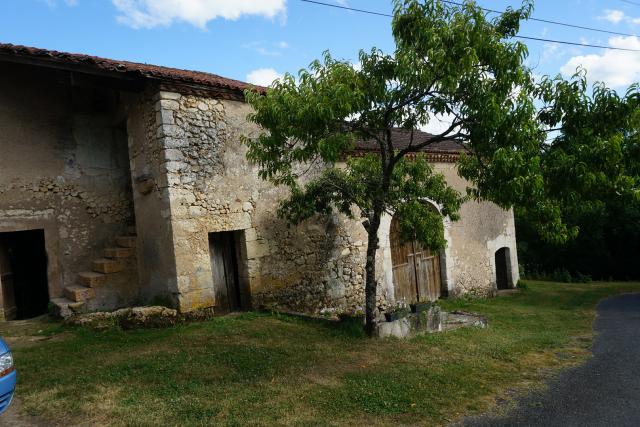
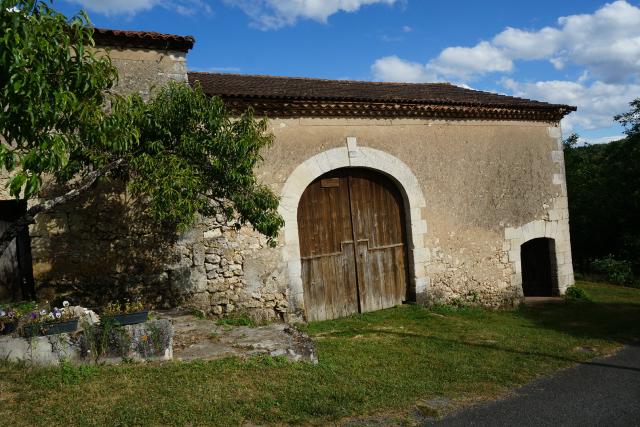
This is what we call the big barn and little barn (they are a bit separated inside by the old cow feeders). It is a bit hard to get the full impression of just how big the big barn doors are – the smaller door is around normal door height (but much wider) and I think normal person height is about where the wood line is on the door! These are currently used as storage / workspace but there is massive potential!
The photos I did of the back the other day when I took these didn’t work out because of the sun so I’ll redo them and post again soon!

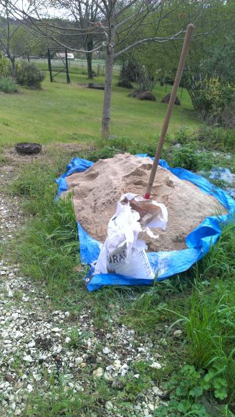
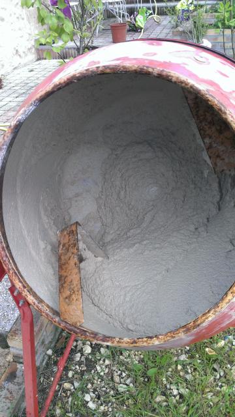
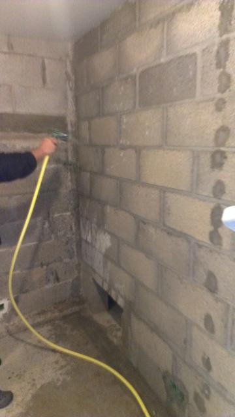
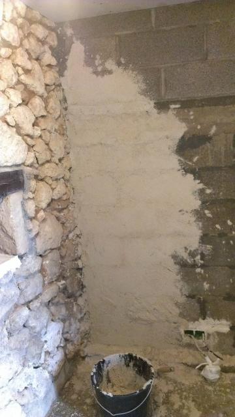
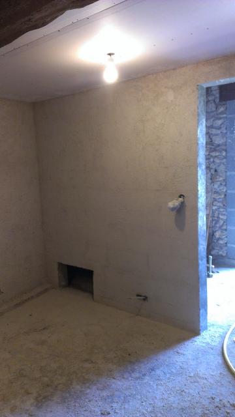
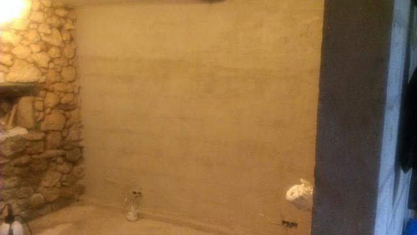
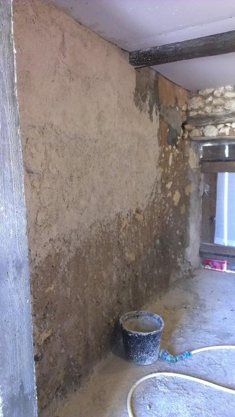
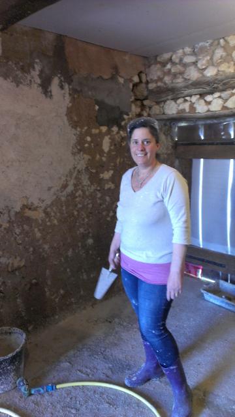
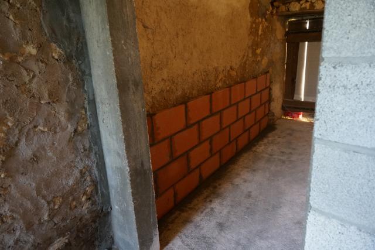
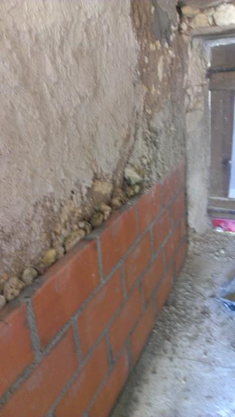
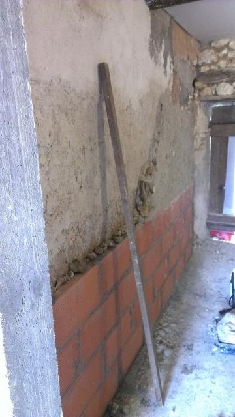
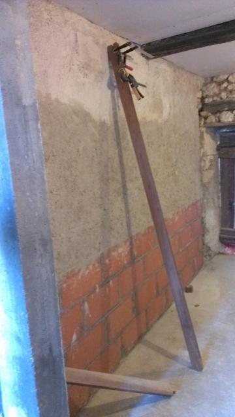
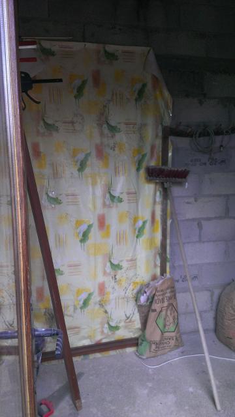
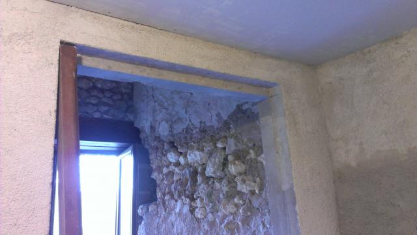
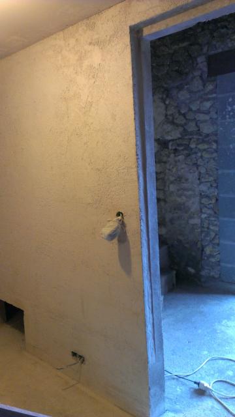
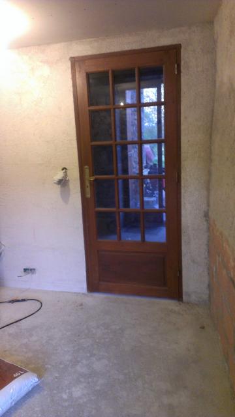
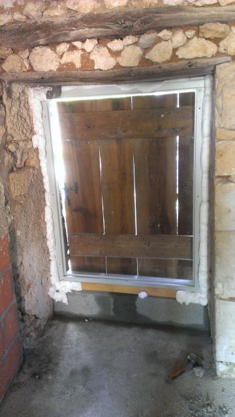
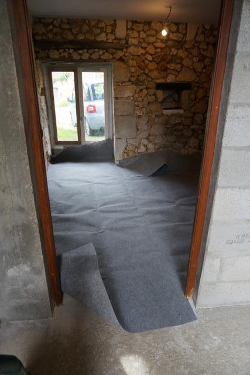
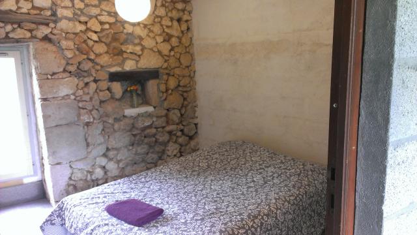
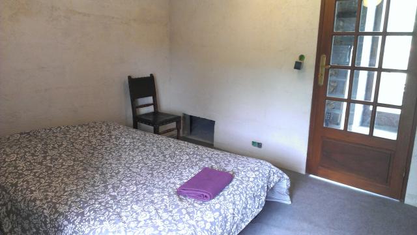
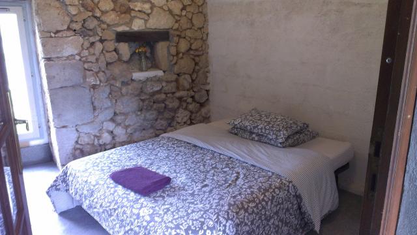
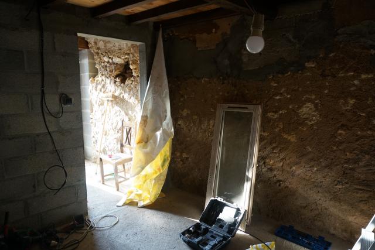
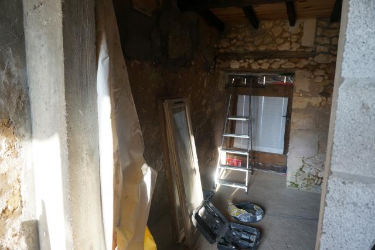
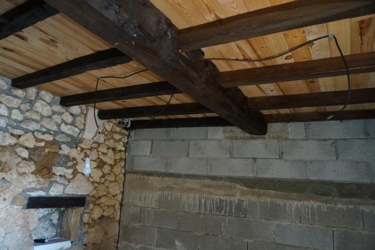
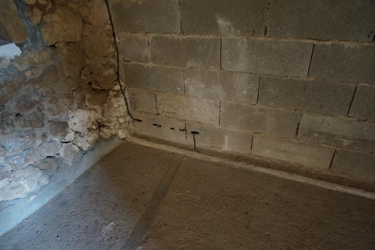
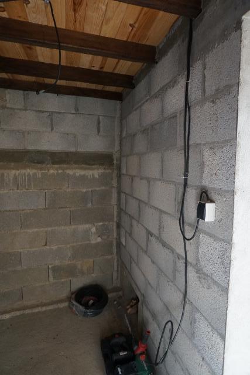
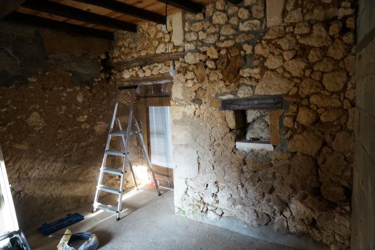
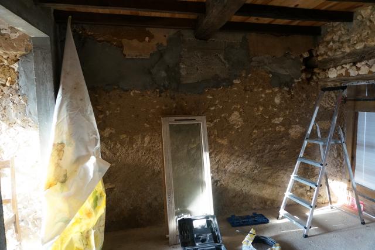
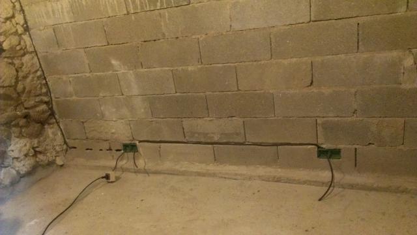
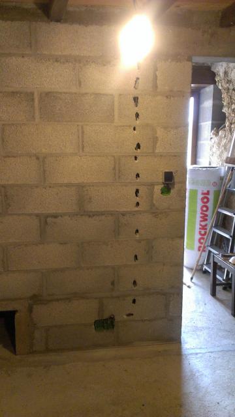
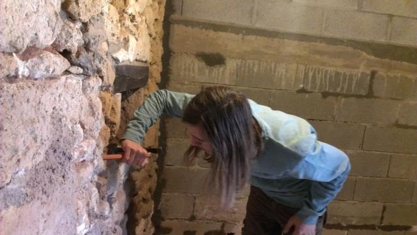
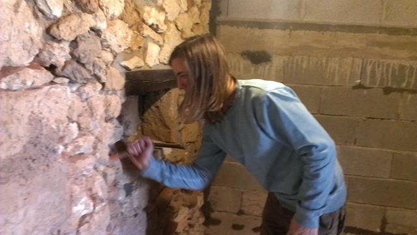
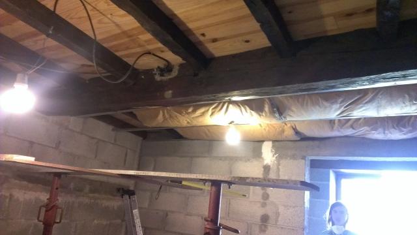
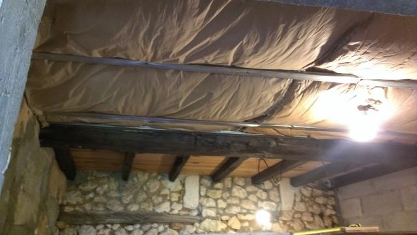
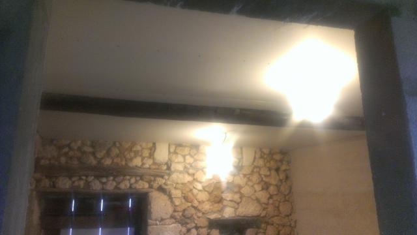 We are wanting to use traditional building materials where we can like the lime render and don’t want to use plasterboard anywhere if we can help it. Unfortunately for ceilings there isn’t a lot of choice if we want good insulation to go up so plasterboard it is!
We are wanting to use traditional building materials where we can like the lime render and don’t want to use plasterboard anywhere if we can help it. Unfortunately for ceilings there isn’t a lot of choice if we want good insulation to go up so plasterboard it is!