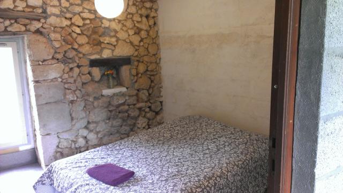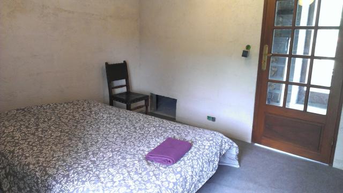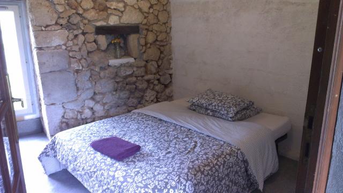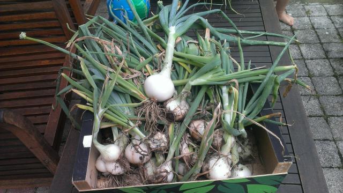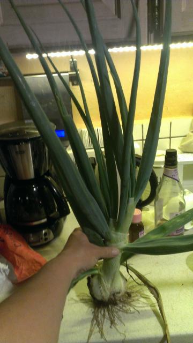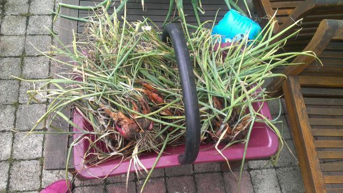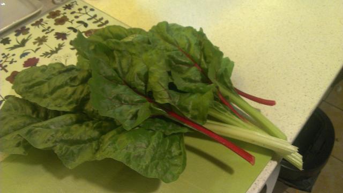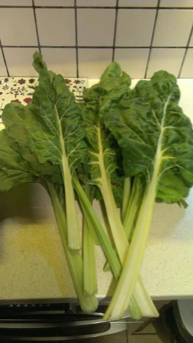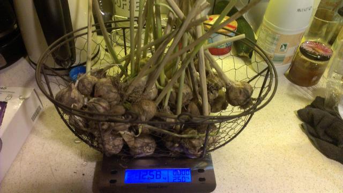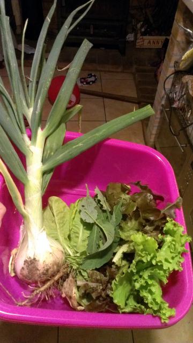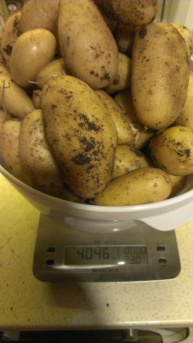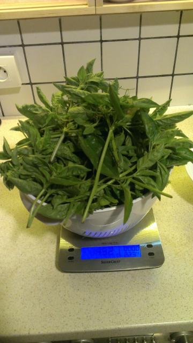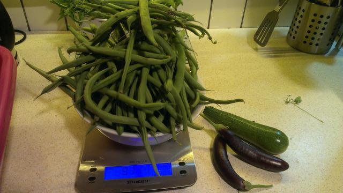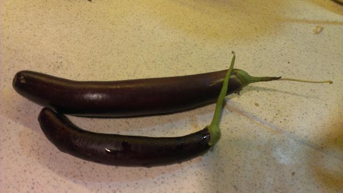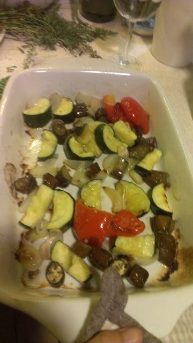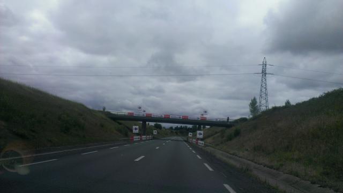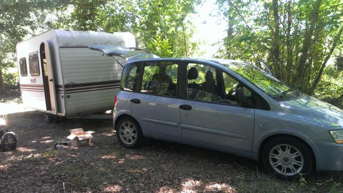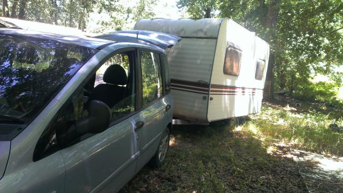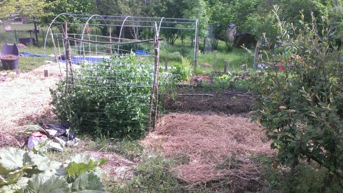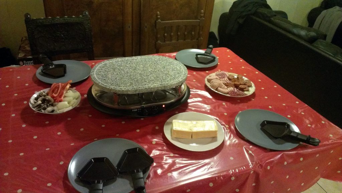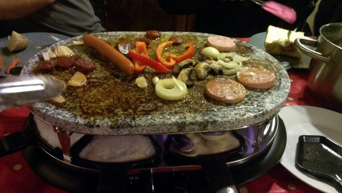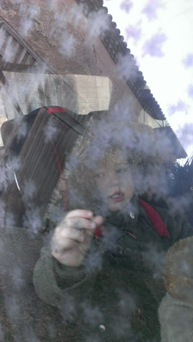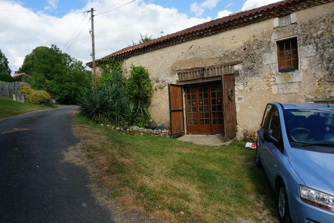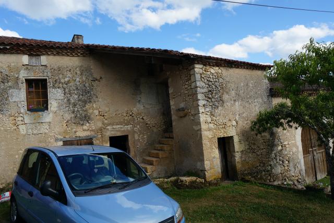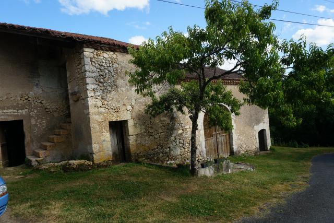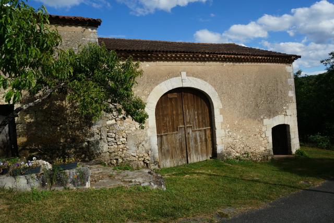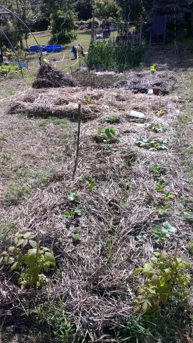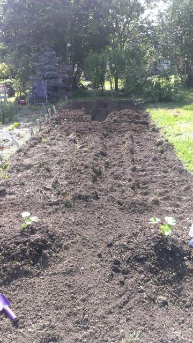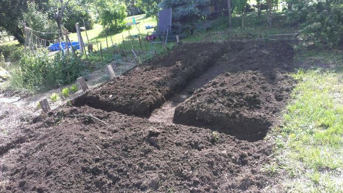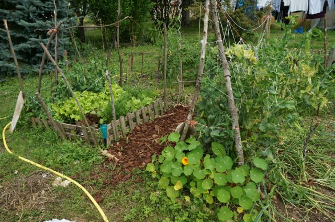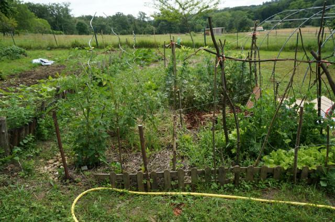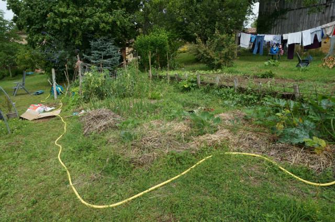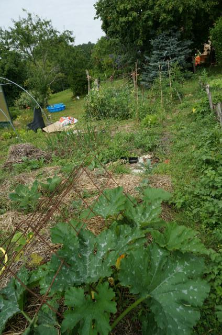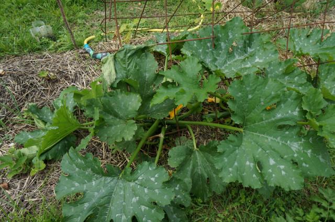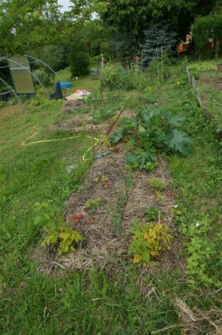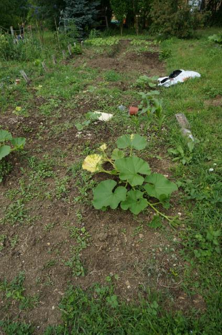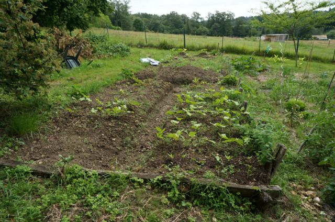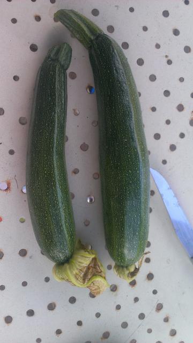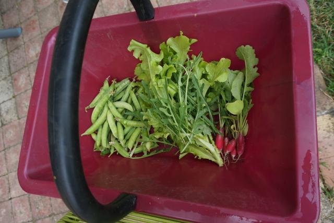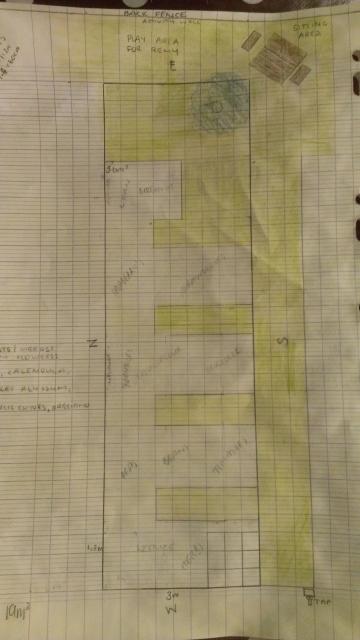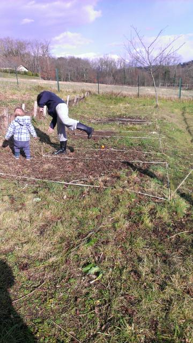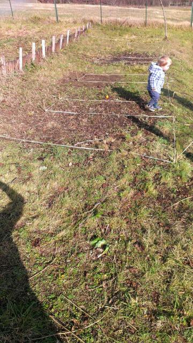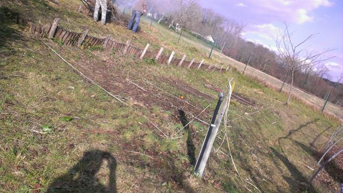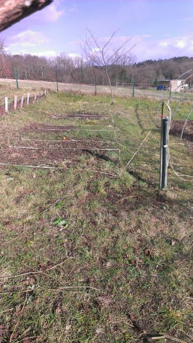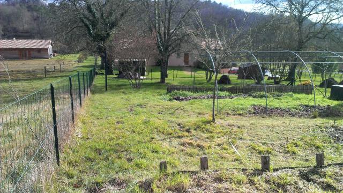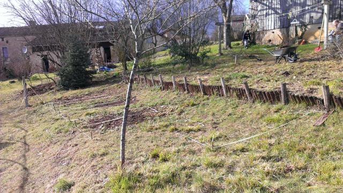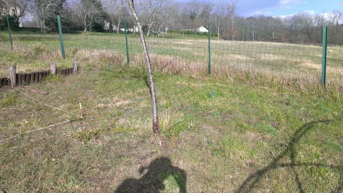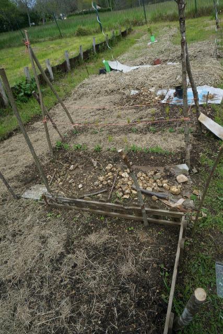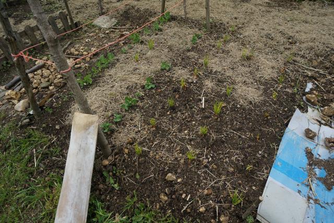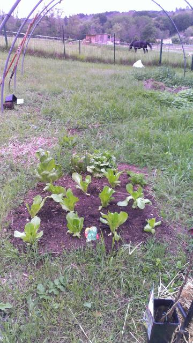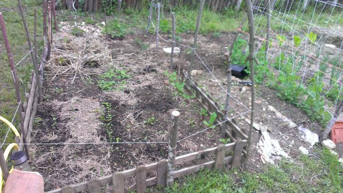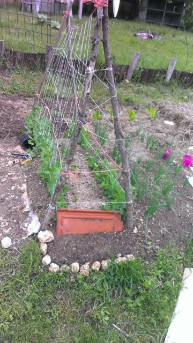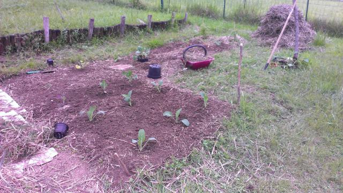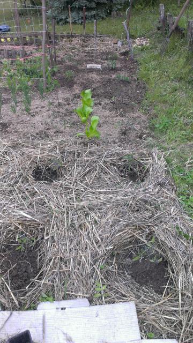Sorry I meant to put up the second part of this just after the first but got distracted by a quick trip to the UK to visit the family, enjoying my mother in laws visit and not enjoying a non sleeping 18 month old!
As I mentioned in the last post we are trying to use traditional / natural building products where we can so the next step was getting the lime render mixed up and on the walls for the first coat (called in French the most fantastic word – gobbité ).
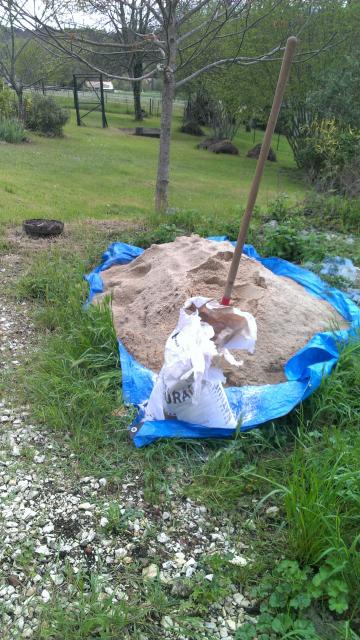
First load mixing – love the natural creme colour that lime gives:
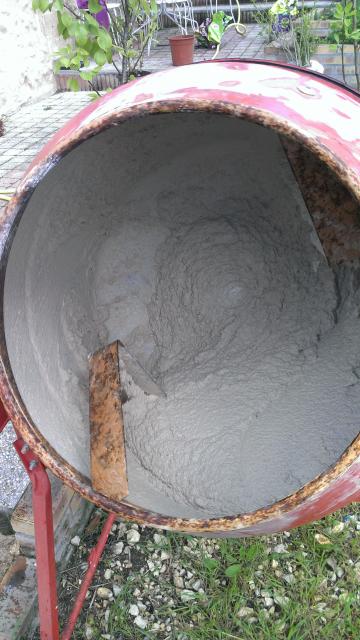
While I was mixing hubby was wetting down the walls:
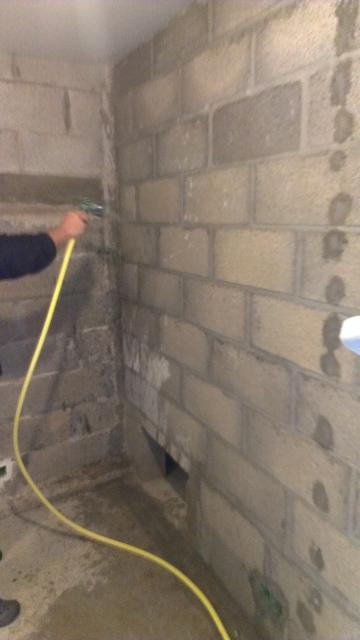
This was my first effort at rendering – my excitement knew no bounds – it was covering the horrid grey breezeblocks – and it was actually staying on the wall!
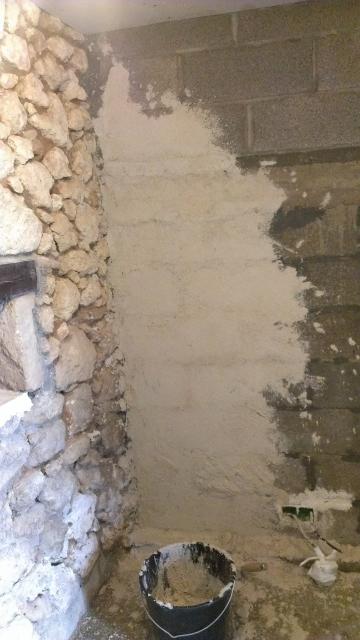
The two breezeblock walls with the first layer finished:
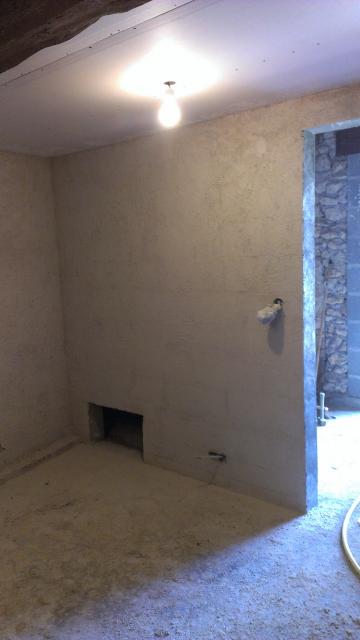
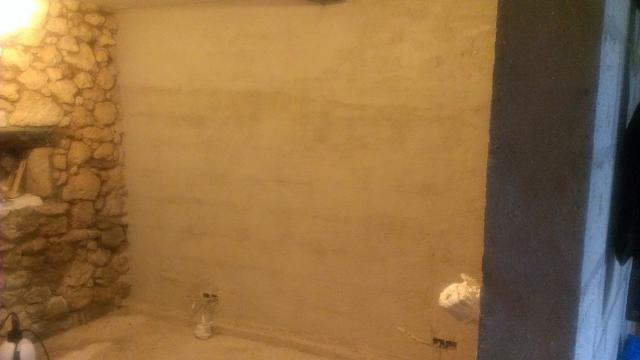
The very rough wall is having a terracotta wall built at the bottom and there is a lot of building up to do so we gave it a good start but needs a lot more work to get it so some sort of straightness:
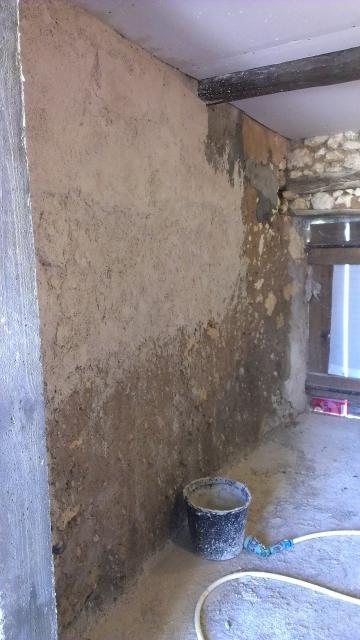
Me exhausted and covered in lime splatters at the end of the rendering day!
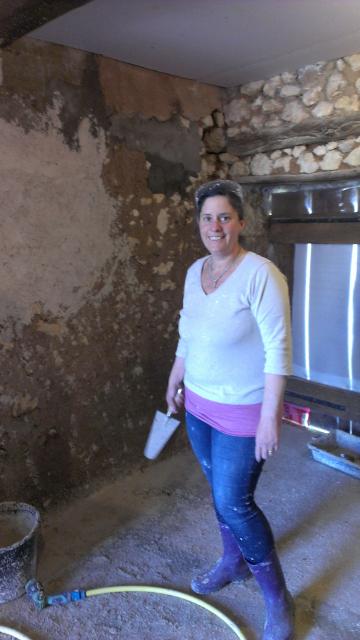
The next couple of days we worked on it was all about the wonky wall. The original plan was to build a terracotta wall on the bottom half with a little shelf on it to straighten it but there was a change of plan with the teracotta wall as he was able to get it in much closer than we hoped by only doing 4 blocks high which meant he could then build up the wonky wall to meet the new straight wall in a much gentler more organic looking way. We don’t want straight walls – we want it to have character! I’m quite pleased as while I do like the odd shelf they do collect clutter! It took ages and Josh and I ran around finding stones of the right size and shape in the garden in the various rock piles!
This is the wall after the wall was built but before we started:
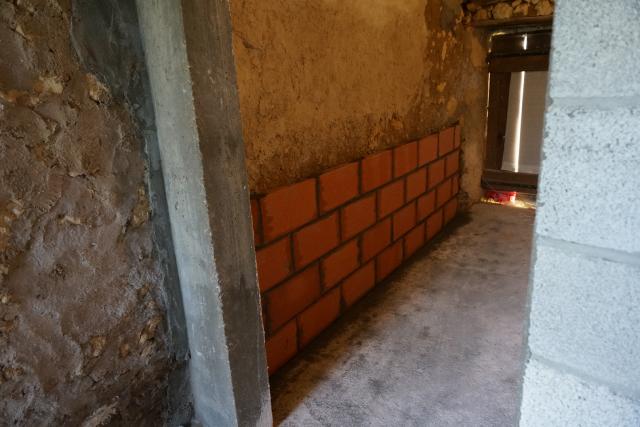
And the gradual working along.
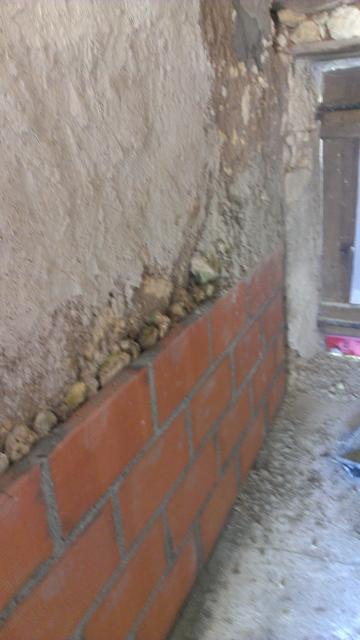
As you can see it is giving us a very natural look by using stones and lime original building material but still a reasonably straight wall that can have pictures / shelves hung on it when we are done!
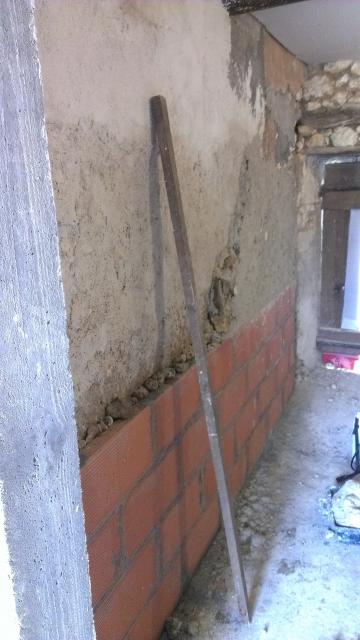
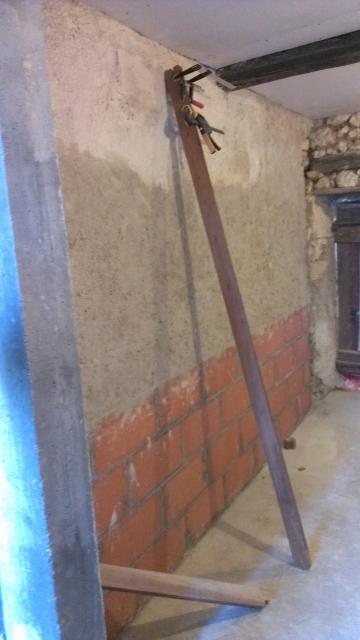
The completed building up of the wonky wall (and you can see the top left stone by the door where he has started cleaning off the old mortar from the nice cut stones!). Now the room is ready for the first all over coat of lime (it still needs to dry more anyway) then we’ll finish off all the room in a single coat once the door and window are in so it is all smooth and meets up. It means we’ve had to live with it at this stage the last month or so while MIL has been in there but it is now super hard ready to take the next layer.
The next job once that was done was to cut out the frame where the door is being fitted – it looked like it was straight and we hoped not much would have to be done but whoever built it forgot to use a spirit level and hubby had to cut out quite a lot of the very hard cement – the dust was horrific – 6 weeks after the job was done I still keep finding it! I sealed it as best I could with an old plastic table cloth and tape but it kept coming open and filling the house with dust. I added wood and a broom which helped it work much better!
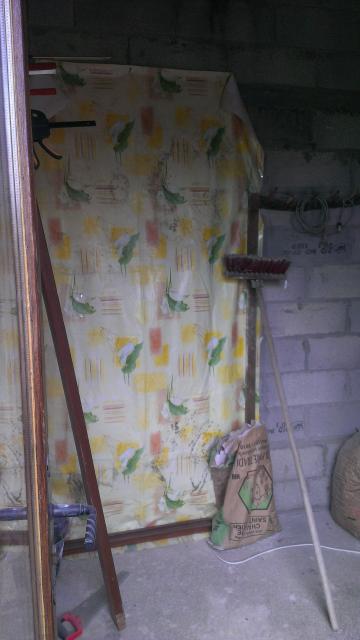
Here is what J had to cut out with the angle grinder, it was supposed to be ‘just’ a 3cm block off the top as the door is slightly higher than the opening, that was fine, went quite quickly and we didn’t get too much of a mess:
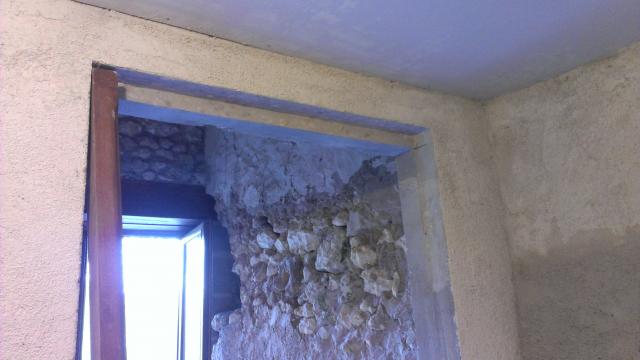
Then when J went to put the wooden frame in in discovered that the sides were not straight so he had to cut out a not inconsiderable bit almost to the floor. This is when the dust really got everywhere as it was a bit wider so it was blowing more and the kids left both the kitchen door and the bedroom door open at various points (what were they thinking ) so we had about an hour just clearing up to bearable.
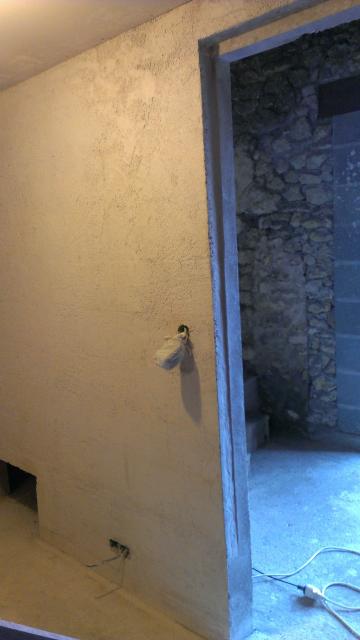
The next day it all was worth it when I came home to find this:
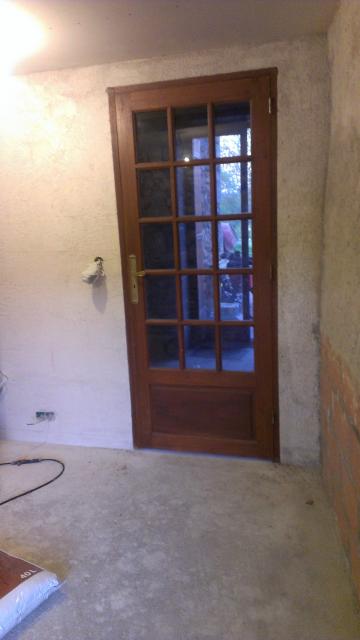
It has a door so it must be a room now!
The barn door type opening at the front was refitted by himself so that instead of opening inwards like a door it now opens outwards like a shutter. This meant we could install a window finally – it still needs painting finished and fascia / render over the breezeblock / foam but the excitement of having a window can’t be underestimated! We were so lucky to find a preloved window that fitted in this very strange shaped hole for a window as otherwise we would have needed to get a custom made one made.
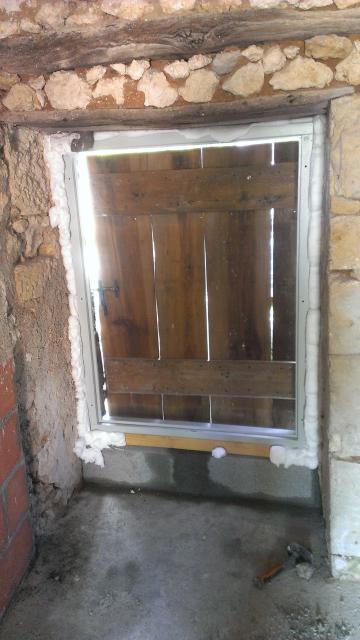
And the (not) carpet going in so there is a clean floor not just concrete until we tile!
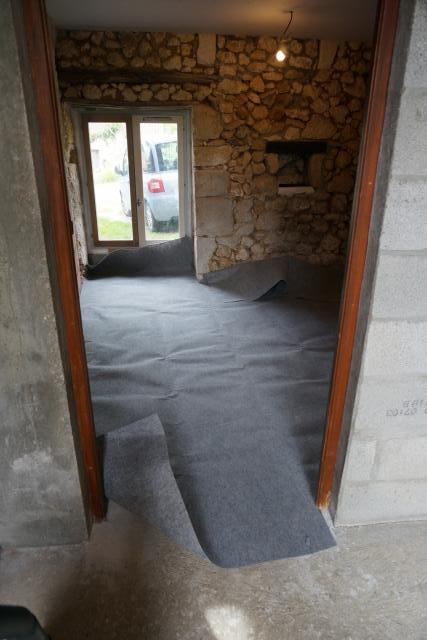
And ta da – minutes before himself came back from the airport with my mother in law I’d finished cleaning and making up the room. I think it looks pretty good considering it is only 1/2 finished and still needs the window painting, further coats of lime render and the ceiling joints doing and painting and the stone wall pointing!
